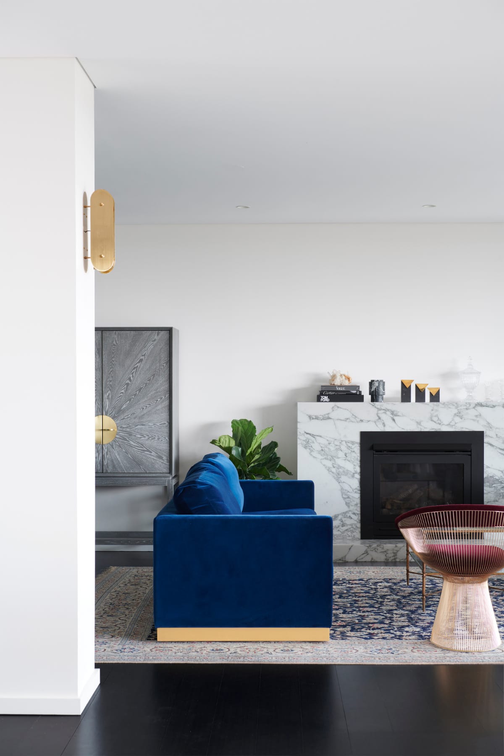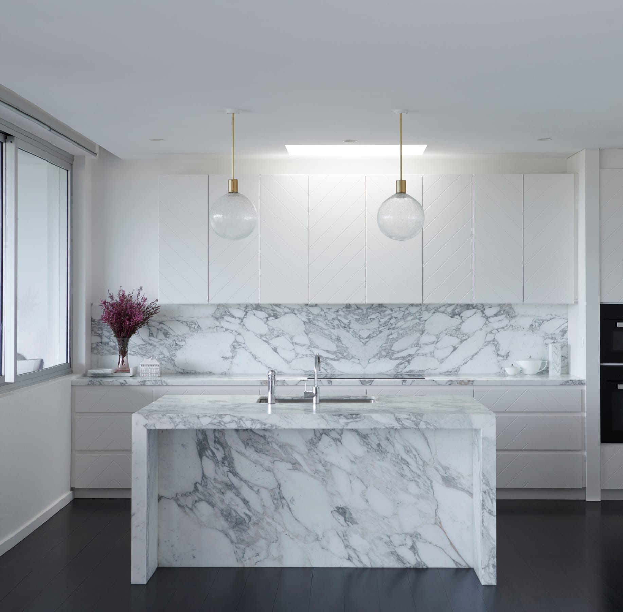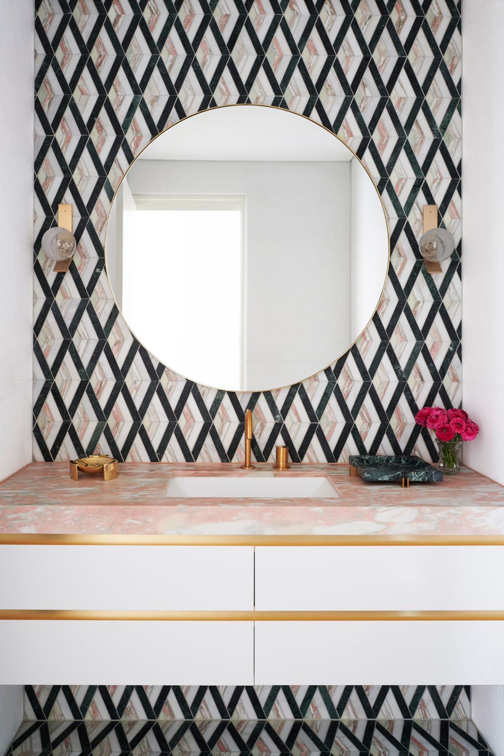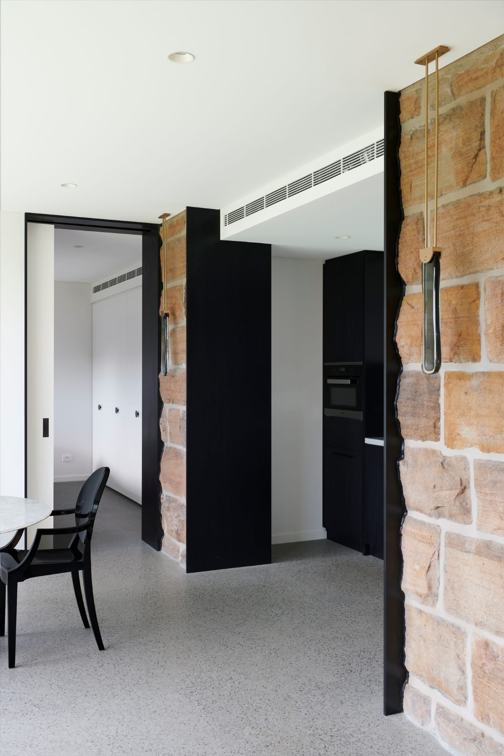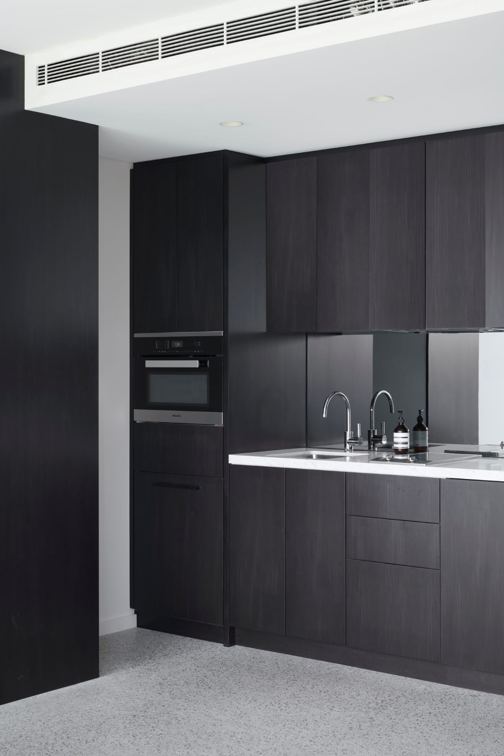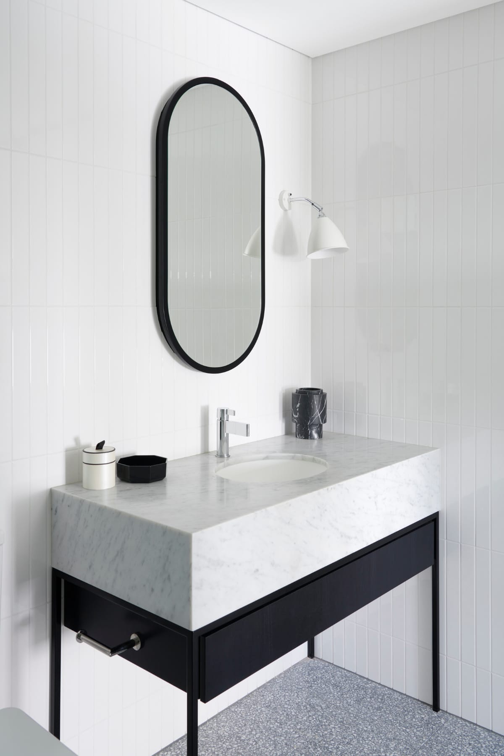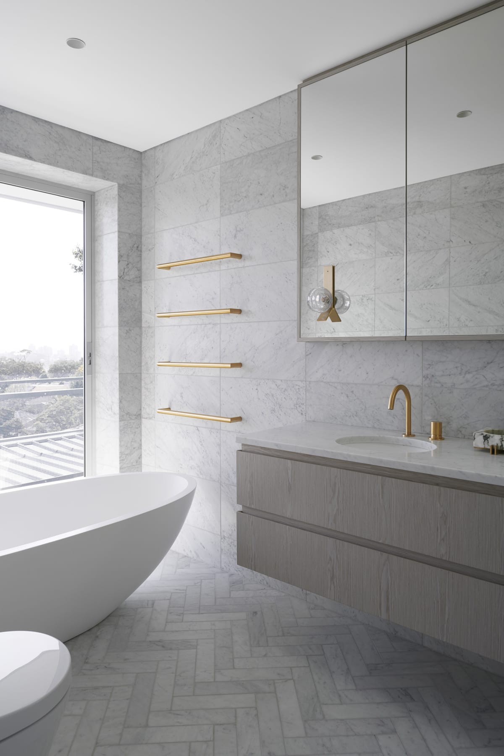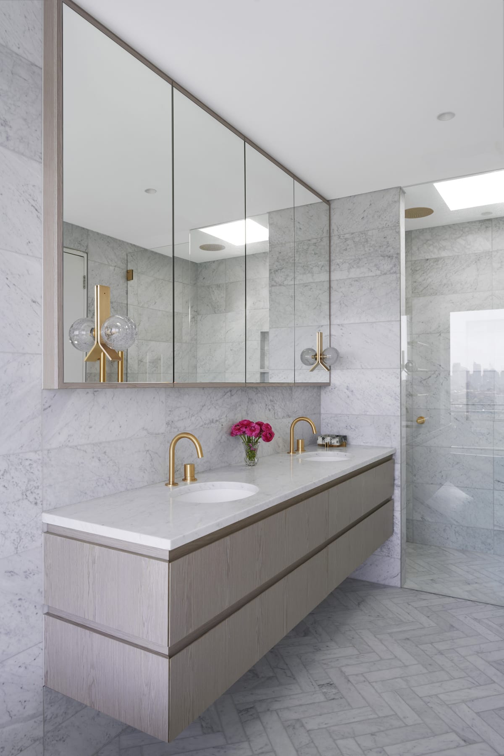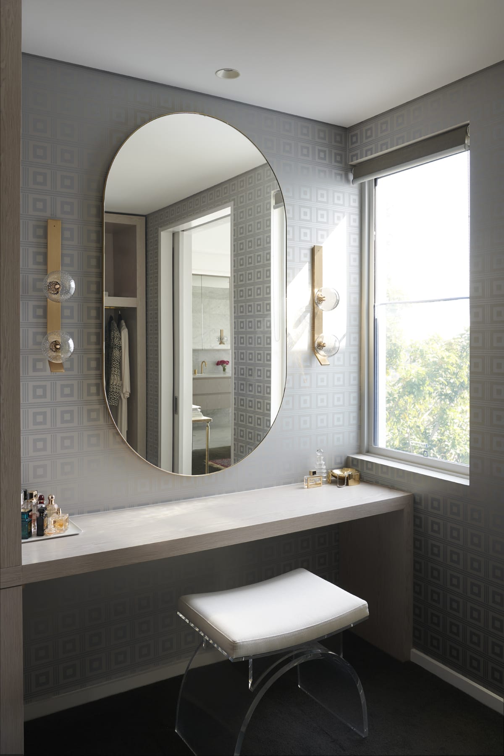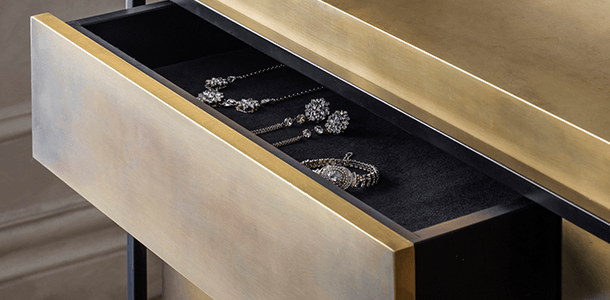

We were tasked with the interior design of this existing family home in Sydney with base architecture by Fero Kollar Architects.
This included the two existing floors and also the creation of a new lower ground level excavated into the sandstone base. A staircase was inserted into the ground floor plate to connect to the new level with it’s finishes transitioning from timber to concrete as the user descends.
The lower ground floor now houses a self-contained one bedroomed apartment, a wine cellar and storage area and a gym room.
The apartment can be locked off from the existing home if required, and also has its own separate entrance. This area serves, and is directly connected to, the exterior pool area. A concrete floor was selected to run through this space which transitions to terrazzo in the bathroom. A black and white colour scheme was utilised to sit crisply against the sandstone, with the insertion of a black timber veneer kitchen and custom black steel, veneer and Calacatta marble vanity to the bathroom. Storage was recessed into the wall behind the mirror.
Works to the ground floor included refreshing the kitchen. We reconfigured cabinetry and introduced an Arabescato island bench whilst also converting an inefficient adjacent pantry area to a useable butler’s pantry. The existing solid timber floor was stained a darker shade throughout.
The powder room provided the opportunity to introduce a strong patterned marble mosaic to the rear wall and floor and install full height white marble slabs to the remaining walls with touches of gold and brass to create a luxe space.
A new Arabescato marble fireplace surround was installed to continue the finishes into the living area and bring focus to this space.
The top floor houses the bedrooms. Here an existing en-suite was converted into a walk-in-wardrobe for the master bedroom, and with some reorganisation of access, the family bathroom and adjacent storage area, were transformed to create the master en-suite bathroom. A space previously used as a storage area was repurposed into a bathroom accessed by the two children’s bedrooms.
Photography by Fiona Susanto.
